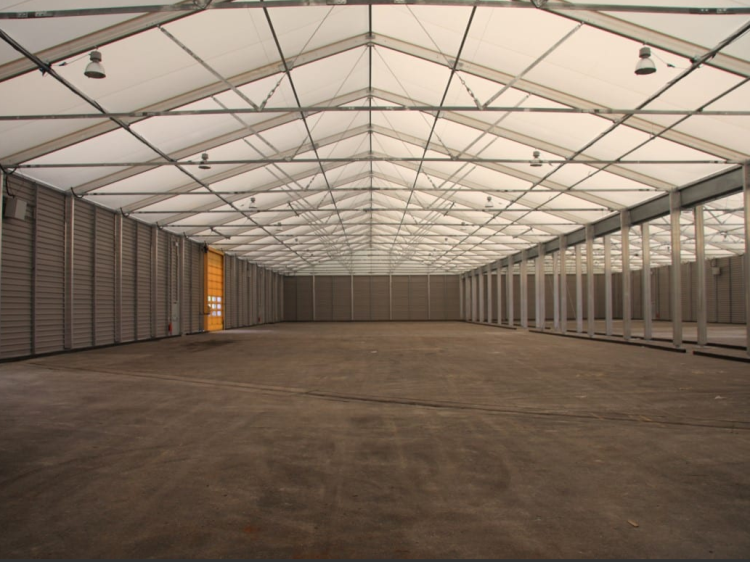

Two buildings were commissioned; 20.00m x 85.00m and a 23.50m x 85.00m on 6.20m eaves incorporating an 85.00m gutter link which created an internal open covered space solution of 3,697m². The buildings were supplied with energy efficient THERMO insulated roofs, security steel clad side walls and internal lighting providing a minimum lighting level 150LUX. For access 4 x electric steel roller shutter doors, 4 x high-speed shutter doors and 18 x personnel access door units were installed. The building was designed to fully comply with the site specific wind and snow loading requirements according to regional and national building codes.